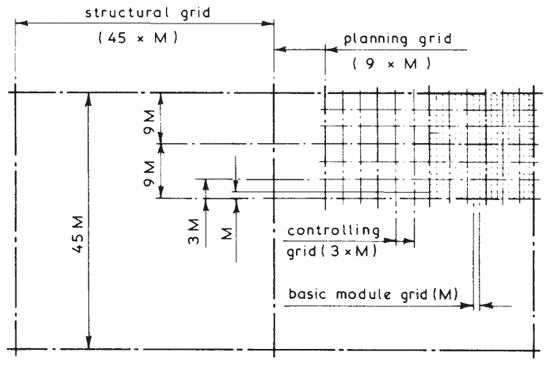Typical Modular Coordinated Planning Grid ~
Let M = the standard module
Structural Grid ~ used to locate structural components such as beams and columns.
Planning Grid ~ based on any convenient modular multiple for regulating space requirements such as rooms.
Controlling Grid ~ based on any convenient modular multiple for location of internal walls, partitions etc.
Basic Module Grid ~ used for detail location of components and fittings.
All the above grids, being based on a basic module, are contained one within the other and are therefore interrelated. These grids can be used in both the horizontal and vertical planes thus forming a three dimensional grid system. If a first preference numerical value is given to M dimensional coordination is established.
Ref. BS 6750: Specification for modular coordination in building.
DimensionalCoordination ~ the practical aims of this concept are to:-
1. Size components so as to avoid the wasteful process of cutting and fitting on site.
2. Obtain maximum economy in the production of components.
3. Reduce the need for the manufacture of special sizes.
4. Increase the effective choice of components by the promotion of interchangeability.
BS 6750 specifies the increments of size for coordinating dimensions of building components thus:-
Dimensional Grids - the modular grid network as shown previously defines the space into which dimensionally coordinated components must fit. An important factor is that the component must always be undersized to allow for the joint which is sized by the obtainable degree of tolerance and site assembly:-
Controlling Lines, Zones and Controlling Dimensions - these terms can best be defined by example:-




No comments:
Post a Comment