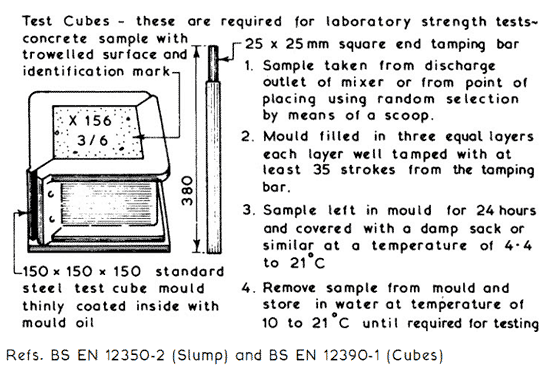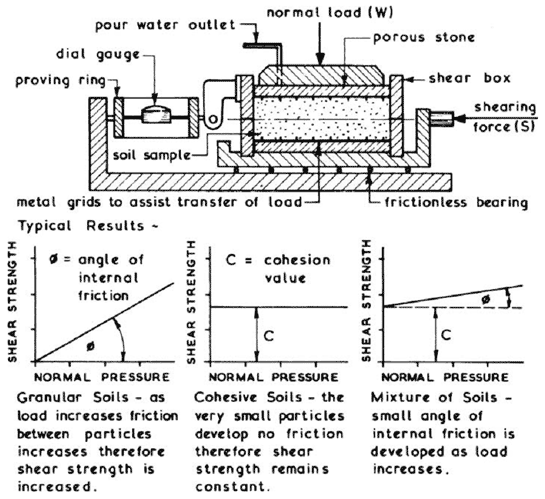Changes over time and in different exposures can be monitored.
References: BS 6089: Guide to assessment of concrete strength in existing structures; BS 1881: Testing concrete. BS EN 13791: Assessment of in-situ compressive strength in structures and pre-cast concrete components.
Provides information on: strength in-situ, voids, flaws, cracks and deterioration.
Rebound hammer test - attributed to Ernst Schmidt after he devised the impact hammer in 1948. It works on the principle of an elastic mass rebounding off a hard surface. Varying surface densities will affect impact and propagation of stress waves. These can be recorded on a numerical scale known as rebound numbers. It has limited application to smooth surfaces of concrete only. False results may occur where there are local variations in the concrete, such as a large piece of aggregate immediately below the impact surface. Rebound numbers can be graphically plotted to correspond with compressive strength.
Ref: BS EN 12504-2: Testing concrete in structures.
Penetration or Windsor probe test ~ there are various interpretations of this test. It is a measure of the penetration of a steel alloy rod, fired by a predetermined amount of energy into concrete. In principle, the depth of penetration is inversely proportional to the concrete compressive strength. Several recordings are necessary to obtain a fair assessment and some can be discarded particularly where the probe cannot penetrate some dense aggregates. The advantage over the rebound hammer is provision of test results at a greater depth (up to 50mm).
Pull out test ~ this is not entirely non destructive as there will be some surface damage, albeit easily repaired. A number of circular bars of steel with enlarged ends are cast into the concrete as work proceeds. This requires careful planning and location of bars with corresponding voids provided in the formwork. At the appropriate time, the bar and a piece of concrete are pulled out by tension jack. Although the concrete fails in tension and shear, the pull out force can be correlated to the compressive strength of the concrete.
Ref: BS 1881-207: Testing concrete. Recommendations for the assessment of concrete strength by near-to-surface tests.
Vibration test ~ a number of electronic tests have been devised, which include measurement of ultrasonic pulse velocity through concrete. This applies the principle of recording a pulse at predetermined frequencies over a given distance. The apparatus includes transducers in contact with the concrete, pulse generator, amplifier, and time measurement to digital display circuit. For converting the data to concrete compressive strength, see BS EN 12504-4: Testing concrete. Determination of ultrasonic pulse velocity.
A variation, using resonant frequency, measures vibrations produced at one end of a concrete sample against a receiver or pick up at the other. The driving unit or exciter is activated by a variable frequency oscillator to generate vibrations varying in resonance, depending on the concrete quality. The calculation of compressive strength by conversion of amplified vibration data is by formulae found in BS 1881-209: Testing concrete. Recommendations for the measurement of dynamic modulus of elasticity.
Other relevant standards:-
BS 1881-122: Testing concrete. Method for determination of water absorption.
BS 1881-124: Testing concrete. Methods for analysis of hardened concrete.
BS EN 12390-7: Testing hardened concrete. Density of hardened concrete.

















































